Occupy history! You'll enjoy living in this 100+ year old Westwood home. It was built
for a physician with apartments on the first and second floors, an office in the
basement and staff quarters on the third floor. We've
thoughtfully rehabbed and furnished this second floor apartment striving to keep the charm while
providing a comfortable space for today. Transoms, pocket and French
doors, hardwood floors, traditional style furniture and a few antiques provide the former; a high-efficiency
furnace, new windows, ceiling fans, modern kitchen appliances and comfortable
(!) furniture provide the latter.
Click on the picture join the video tour-> 
Click here
to view a property diagram.
Because folks viewing this page are expecting a
completely furnished apartment we've included lots of pictures so you can get a
good idea of what it would be like to make this your temporary, Cincinnati
home.
Click here
to see a list of items you'll find inside.
Click here
for a list of fun places to go, things to do, see eat and drink while you're
living in this great apartment.
We think this place is great (ok, maybe we're a
bit biased). The text above and the pictures below show a lot of the great
things this property has to offer. No place is perfect. Here are a
few "warts" we want to tell you about because we don't like surprises,
either.
 |
This apartment does not have central
air. Instead, it has three 12,000 BTU room units that are installed in
the living room, office and bedroom during cooling season. They look a
bit like dehumidifiers and unlike window units, don't block a third or more
of your window. Click here to
see what one looks like. Each unit is capable of cooling up to 550SF. The
apartment is about 1300 SF so you will be well cooled. Also, the
living room, dining room, office and bedroom have ceiling fans to help keep
you comfortable. |
 |
We want you to be comfortable in the cooler
months, too. We also strive to keep our rent reasonable. To that
end, the thermostat has a maximum heat setting of 72. We ask for your
cooperation in allowing us to set a heating schedule that meets your
at-home/at-work schedule to continue to provide a comfortable and affordable
home. |
 |
The sink does not have a garbage disposal (aka
The Devil's Kitchen Appliance - because they are so often
misused). We ask that you simply scrape food from dishes into
the trash before washing them. |
 |
The refrigerator does not have an icemaker. |
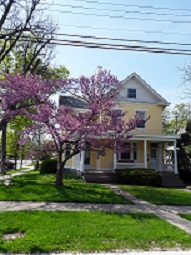
Each unit has its own entrance from the grand front porch.
|
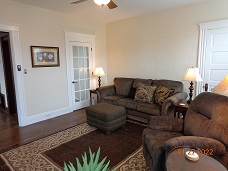
Living room with decorative fireplace, functional French and pocket
doors. Elegant hardwood floors.
|
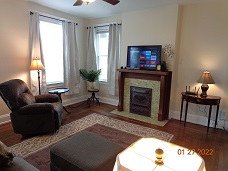
Furnishings
reflect the era the house was built (well, if they had TV and Roku!)
WiFi included so stream away!
|
|
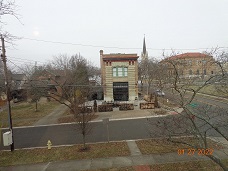
View from the front living room windows. |
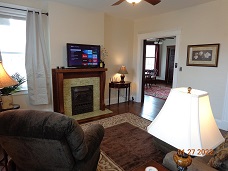
View from living room to dining room through functional
(and beautiful!) pocket door.
|
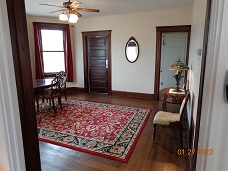
Dining
room entrance from living room.
|
|
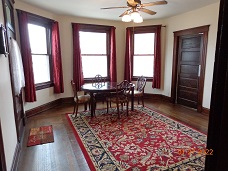
Dining room table perfect for two or four but add one or
two 18" leaves for when you want to entertain in style.
|
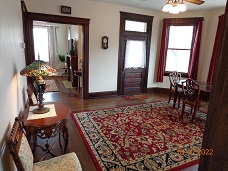
View from bed/bath/office hall to dining room.
|
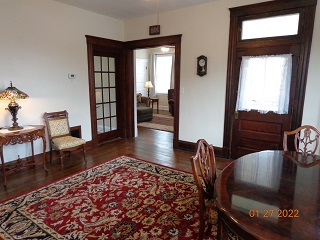
View from dining room to front hall, living room and
private front balcony.
|
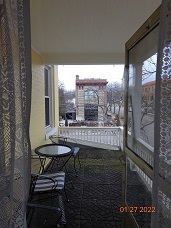
View of front balcony from dining room.
|
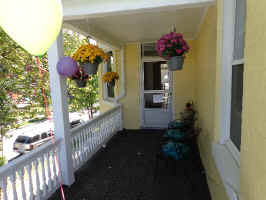
Private front balcony. |
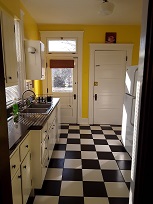
Sunny modern kitchen with dishwasher and smooth surface
range. Doors lead to private back balcony and common hallway leading
to back porch and basement laundry.
|
|
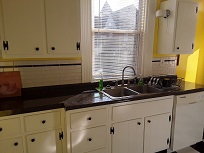
Plenty of cabinet space in a well-equipped
kitchen. |
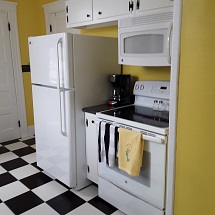
Easy to clean smooth surface electric range with
self-cleaning oven.
|
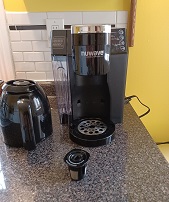
Many coffee options! Cup to carafe and in-between.
Ground, K-cup or DIY-K-cup.
|
|
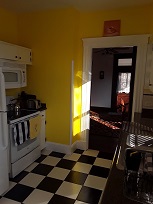
Prepare quick and/or easy meals (microwave, crock pot)
or flex your culinary muscles.
|
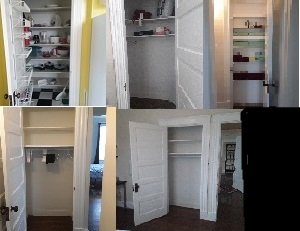
Spacious kitchen pantry and 4 closets. |
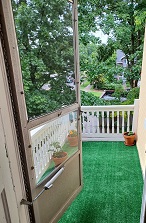
View of private kitchen balcony. Like flowers and veggies?
I'll buy a few if you'll water them. |
|
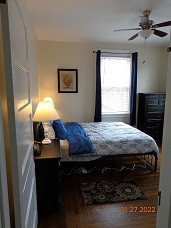
Bedroom has a queen bed with heated mattress pad for
cold days and a ceiling fan for warm days. |
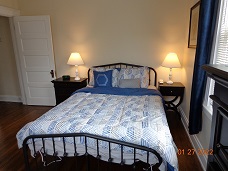
Bedroom, living room and office feature 100% black-out
curtains. |
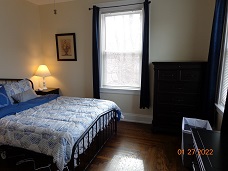
Full dresser, three night stands and desk/vanity. |
|
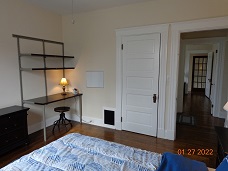
Writing desk/vanity. |
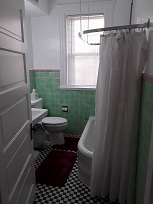
Bathroom has original tile, sink and tub with added
vent. |
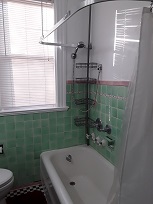
Tub has original fixtures for looks but modern fixture
for comfort. |
|
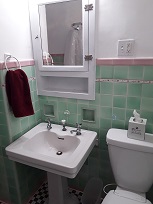
Vintage tile and sink with modern (i.e., larger!)
toilet.
|
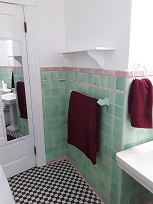
It's pretty, but to be clear: it's small. This is a
one-person-at-a-time bathroom!
|
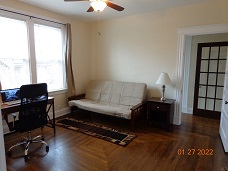
Office with full bed futon. Office has two doors
leading to bed/bath hallway and front entrance/living room/dining room
hallway. |
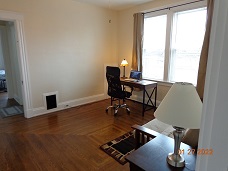
Big windows provide lots of natural light. 100%
black out curtains for when you want some shut-eye. |
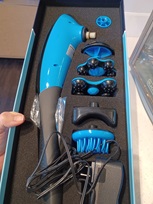
One of three massagers for after a hard day's work
|
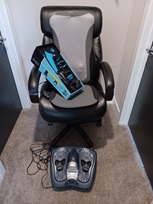
Back, foot and hand-held massagers.
|
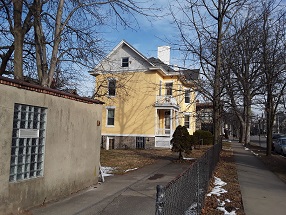
Back (shared) porch, back (private) balcony and dedicated garage
space. Driveway is yours in even months. |
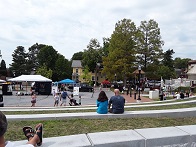
Vibrant Community. |
|
|
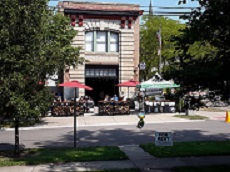
Nation
Kitchen - right across the street. Good food and a good neighbor. |
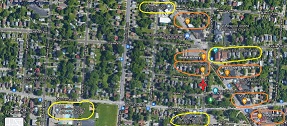
Click the map to see nearby
places of interest.
|
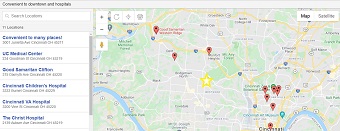
Convenient
to downtown and many hospitals via primary (not highway) roads. |
|
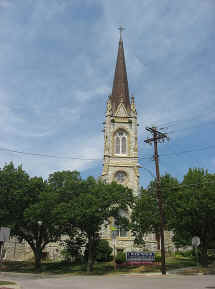
Designed by Samuel Hannaford
Visible from dining & living rooms
|
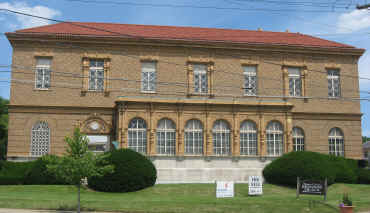
Former Cincinnati & Suburban Bell Exchange building.
Current home of Madcap Puppets
Visible from dining & living rooms |
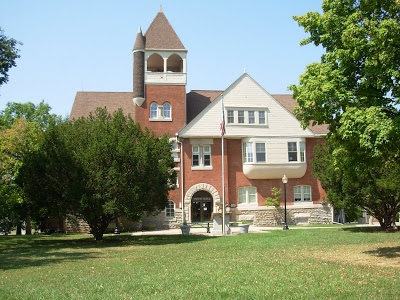
Westwood Town Hall with newly renovated grounds.
Right across the street. |